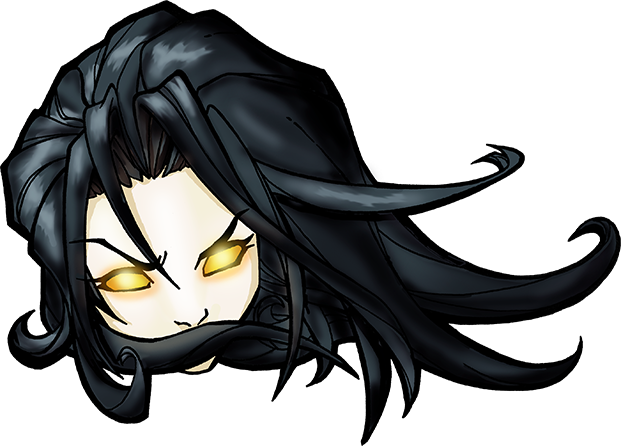Beamdog Area Design Blog
-
Category: News ArchiveHits: 2068

The latest post on Beamdog's official blog offers an overview of the process they adopted for the development of new areas meant to be used in the Enhanced Editions of Baldur's Gate and its sequel. A snippet:
Concept
After an initial text description is developed by a writer, a team consisting of artists, writers, technical designers, and the project lead meet to discuss what function the area is to fulfill. Should it be crammed with wandering monsters? Should it contain any buildings? Will we need a transition to a related area, such as a cave? Do the writers have quests in the area that require specific background elements, perhaps an old dead tree or a dragon skeleton draped atop a castle? We decide on those details and make a rough sketch of what the area should look like.
Design Draft
One of our artists takes a look at our poor, pitiful whiteboard markings and weeps for our lack of talent. Then they mock up the area at the size it will appear in-game with a black-and-white sketch. This sketch doesn't contain much detail, but it does lay out how we want, say, forested areas, tunnels, or a cliff face to be positioned. We can take this sketch and import it directly into the game to get a sense for the scale and location of elements.
Design Review
The project lead reviews the sketch and makes notes on how the design is shaping up. We make significant changes at this point before any really involved work is done. Notes might say things like, (move these barricades right to block off the courtyard), (Inlay the symbol of Bhaal on the floor of this circular room), or (what the heck is this supposed to be? A dragon? Who drew this, it was Amber, wasn't it?) When the design has been approved, a final colored concept is created and the 3D version begins construction.
I admit I wish Beamdog talked more about the challenges of making a new area fit in a decade old game, but I'll still take the insight they give into the process.

